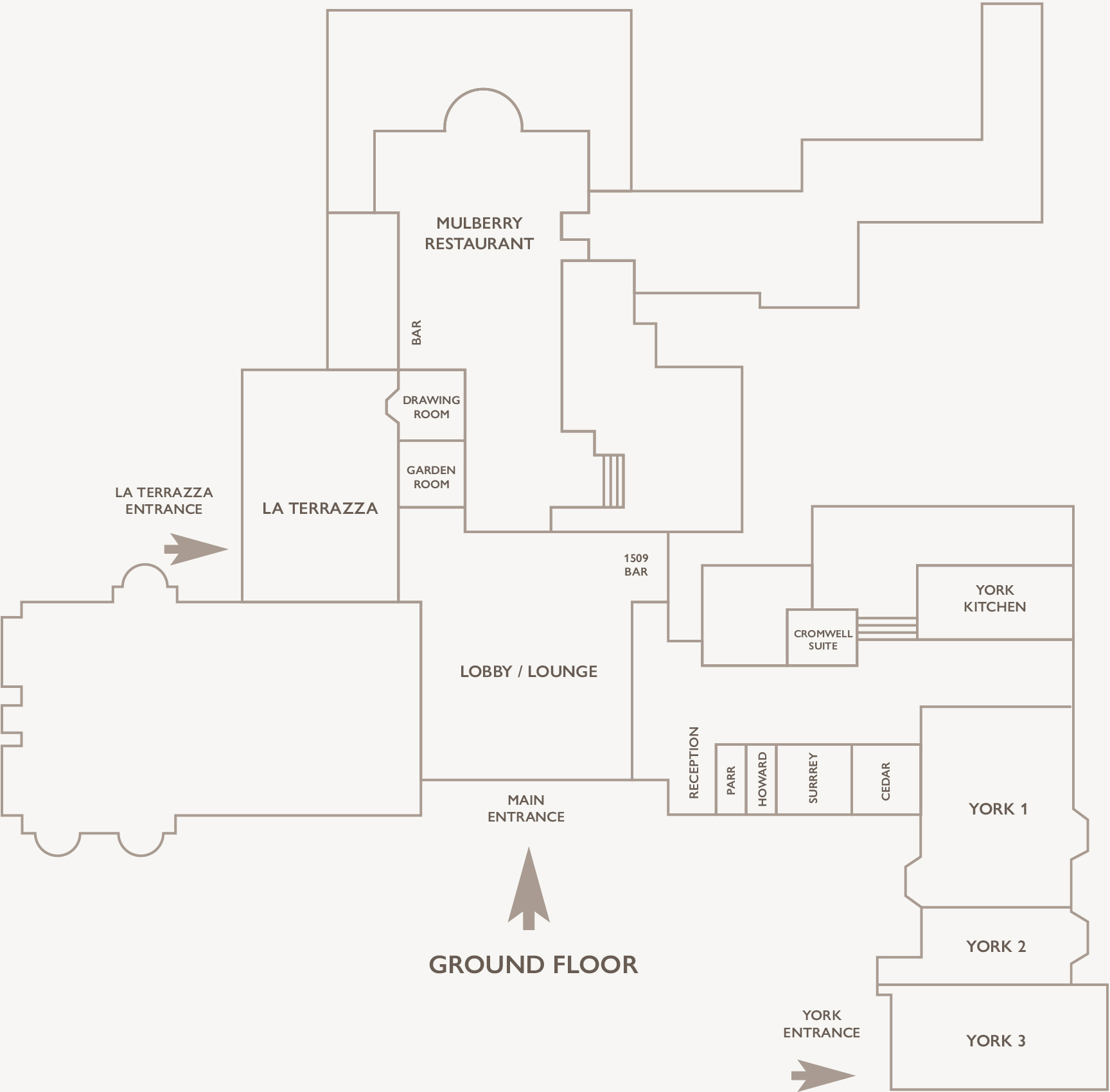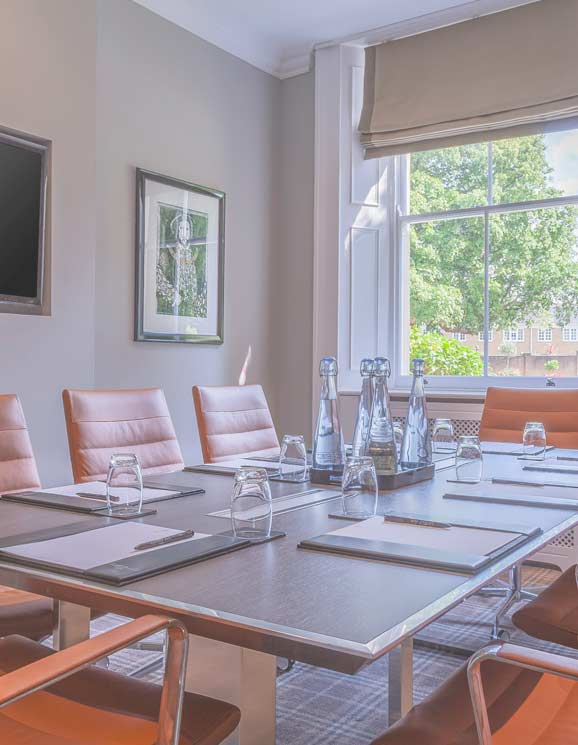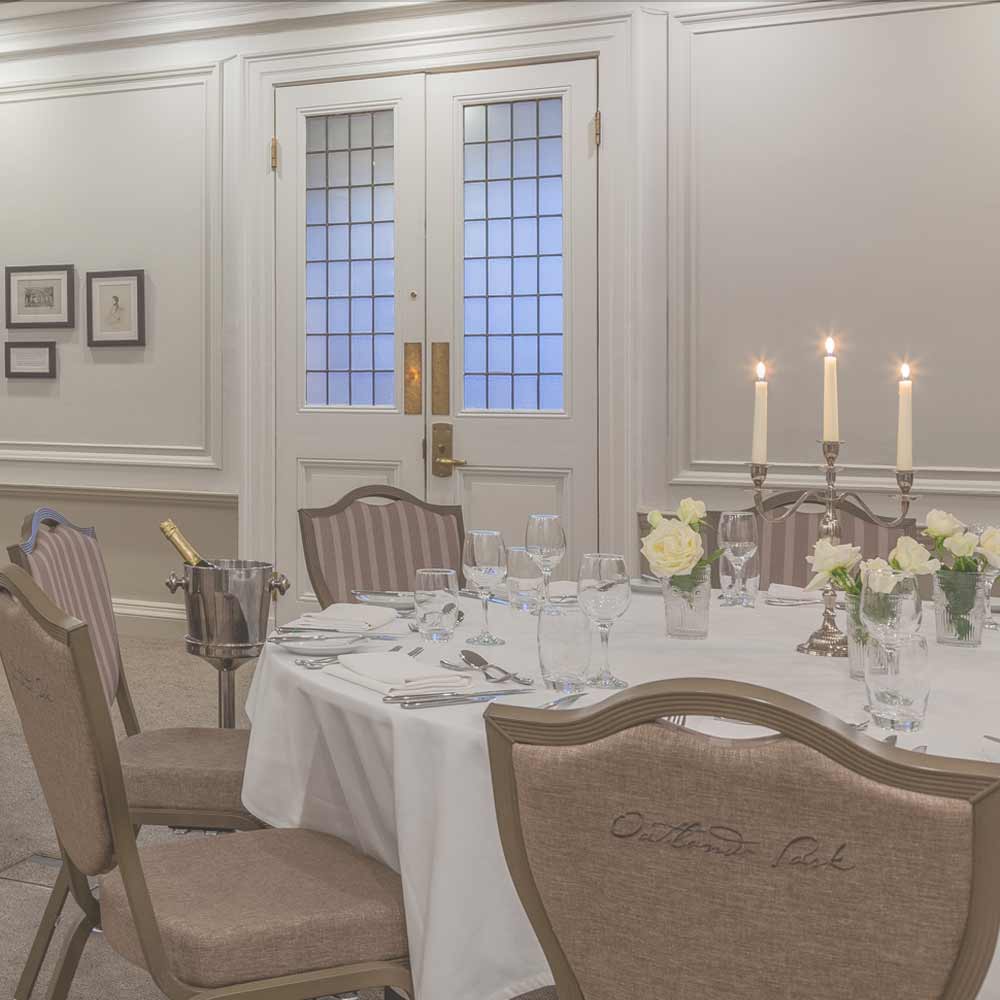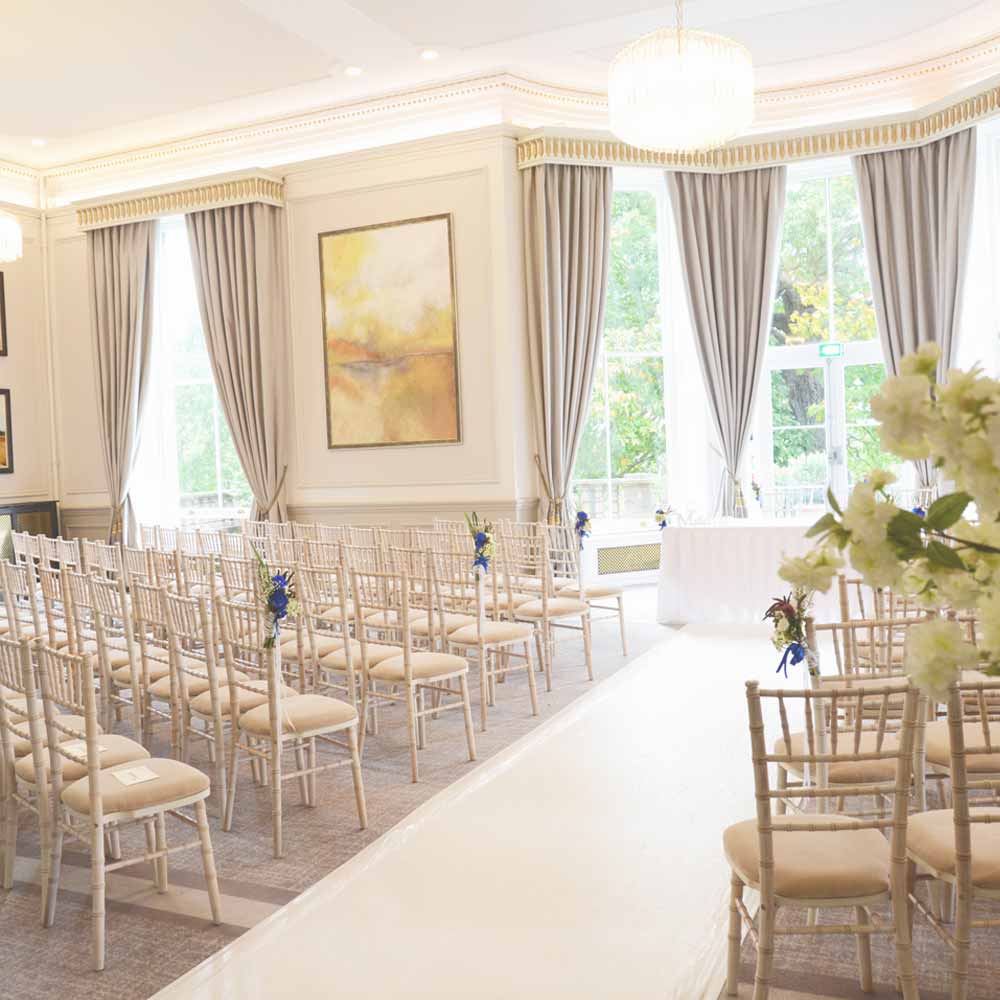From boardrooms
to ballrooms
Our Grade II listed hotel offers twelve flexible event spaces and meeting rooms, from elegant smaller boardrooms to larger suites, accommodating 6 to 450 delegates and guests. Located in Surrey, with manicured gardens and a historical feel, it’s the perfect events venue for business meetings to gala dinners and conferences to Christmas parties.











Discover our Rooms
Hover or tap a room for more information.
Mulberry Suite
CAPACITIES:
Theatre: 150
Banqueting: 160
Reception: 200
Dinner Dance: 120
La Terazza
CAPACITIES:
Cabaret: 72
Theatre: 160
Banqueting: 108
Reception: 250
Dinner Dance: 72
Drawing Room
CAPACITIES:
Cabaret: 32
Theatre: 60
Banqueting: 60
Reception: 80
Garden Room
CAPACITIES:
Cabaret: 16
Theatre: 32
Classroom: 18
Banqueting: 36
Reception: 40
Lobby / Lounge
Dimensions: 1
Capacity: 2
Room layout: 3
Cromwell Suite
CAPACITIES:
Cabaret: 32
Theatre: 60
Classroom: 24
Banqueting: 50
Reception: 70
Parr
CAPACITIES:
Boardroom: 8
Howard
CAPACITIES:
Boardroom: 8
Surrey
CAPACITIES:
Boardroom: 16
Cedar
CAPACITIES:
Boardroom: 16
York Suite 1, 2 & 3
CAPACITIES:
Cabaret: 152
Theatre: 312
Banqueting: 300
Reception: 420
Dinner Dance: 240
Hotel Fact Sheet
Take a look around
3D Virtual tour
Take a walk through Oatlands Park Hotel with our interactive 3D virtual tour. Step through the lobby and into our meeting and event rooms, past the bar and into the restaurant.

Host your event with us
Meetings & Events Enquiry Form
Start planning your event...
By submitting this form you agree to provide us with your details for Oatlands Park Hotel to contact you. Your personal information will be held in accordance with data protection requirements.
For more information please read our Privacy Policy.

Dinners & parties
Sweeping lawns, high ceilings, and delicious menus, our historical hotel is a breathtaking setting for special occasions, parties and private dinners in Surrey.
Celebrations
Weddings
With a range of function space options for couples, Oatlands Park Hotel is the perfect choice for wedding and civil partnership ceremonies.
Wedding spaces
